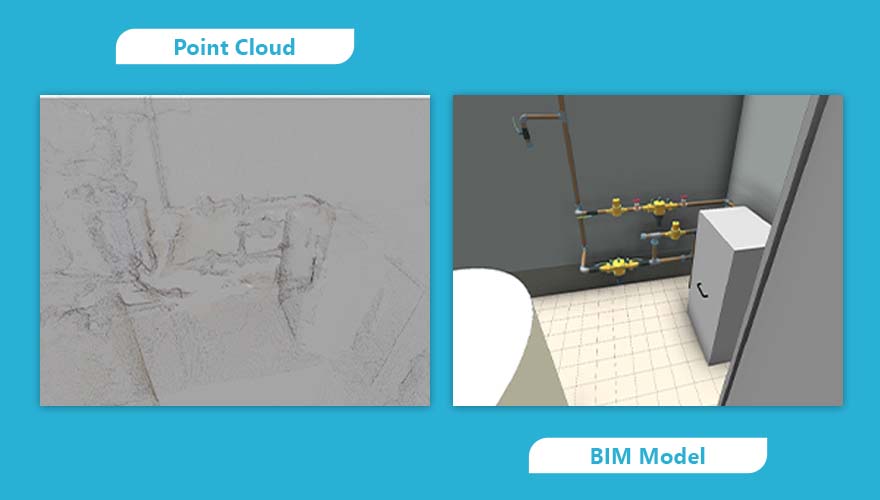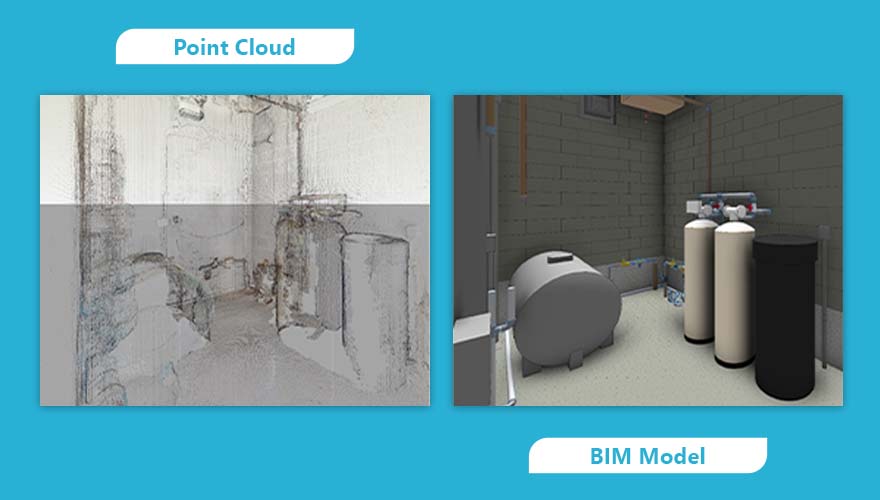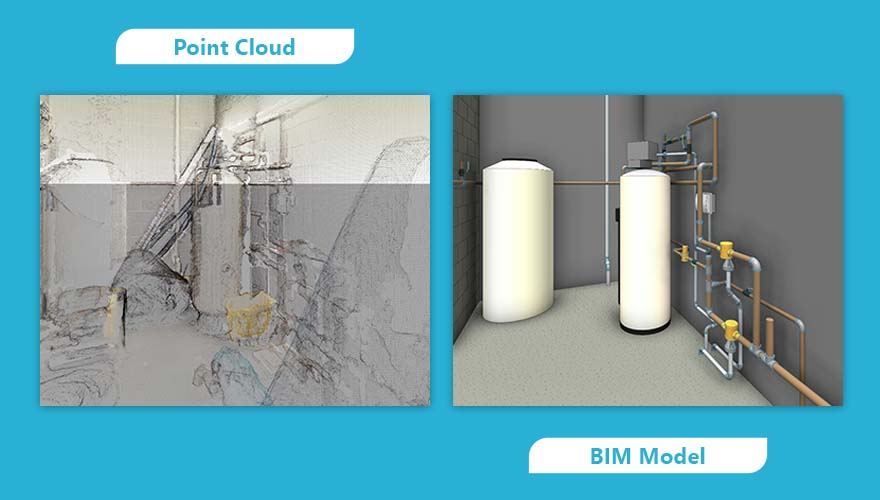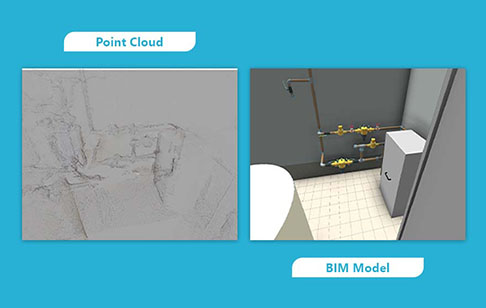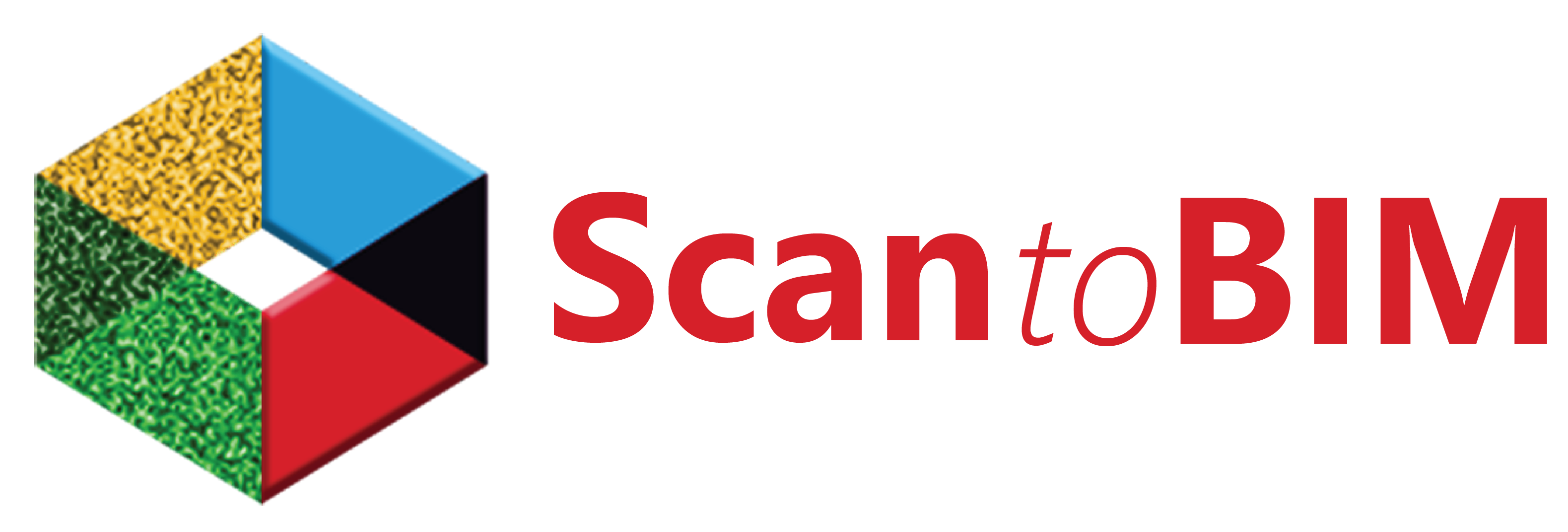Completed within 12 days, a 9,000 square foot Scan to BIM conversion project for an Illinois-based commercial building adhered to LOD 300 and a 1" tolerance. Special focus was placed on capturing pipes and conduits penetrating floors, especially in equipment rooms and car wash spaces. The project included modeling sprinkler system elements, such as pipes, valves, equipment, heaters, and power panels, along with tagging to indicate sizes, rise and drops of pipes, conduits, and equipment. Utilizing in-house AI and quality assurance tools ensured minimal human intervention and maintained quality throughout.
Project Details
Location
Illinois, USA
Type of Building
Commercial
LOD
300
Discipline
Fire Protection Model
Software
Revit
CONTACT US
We’re here to assist you.
Reach out to us today!

Speak with Sales

Email Us

Phone
