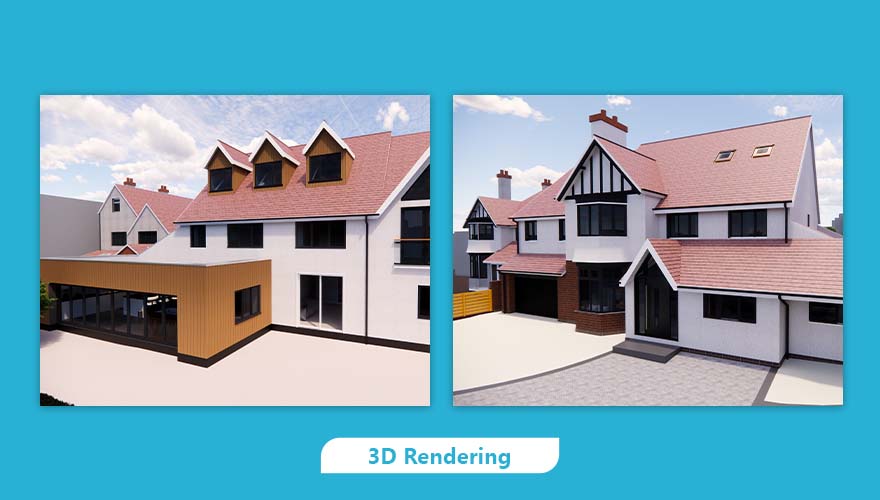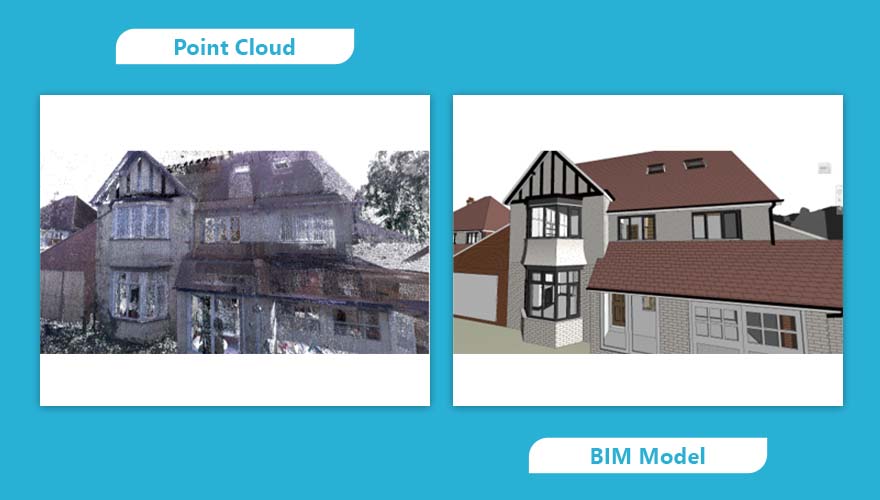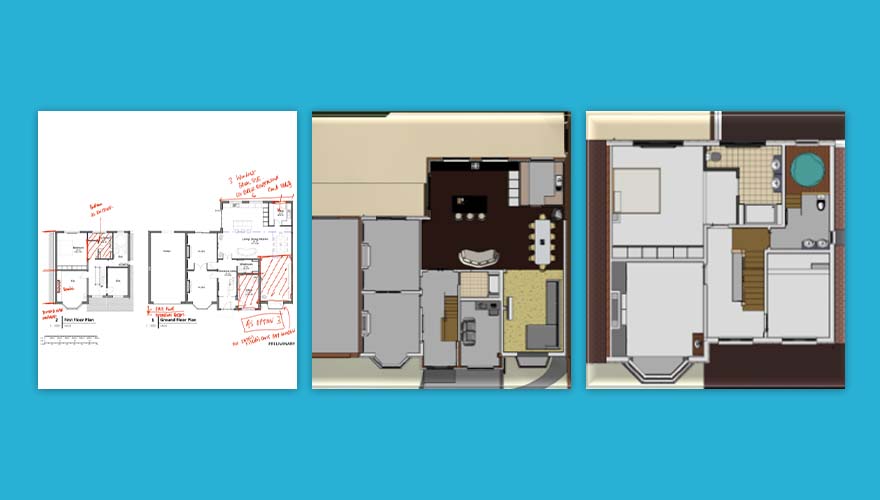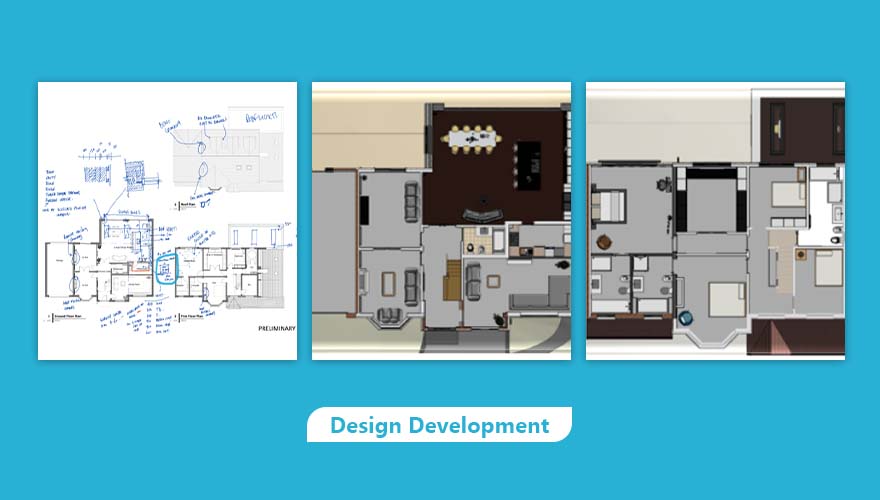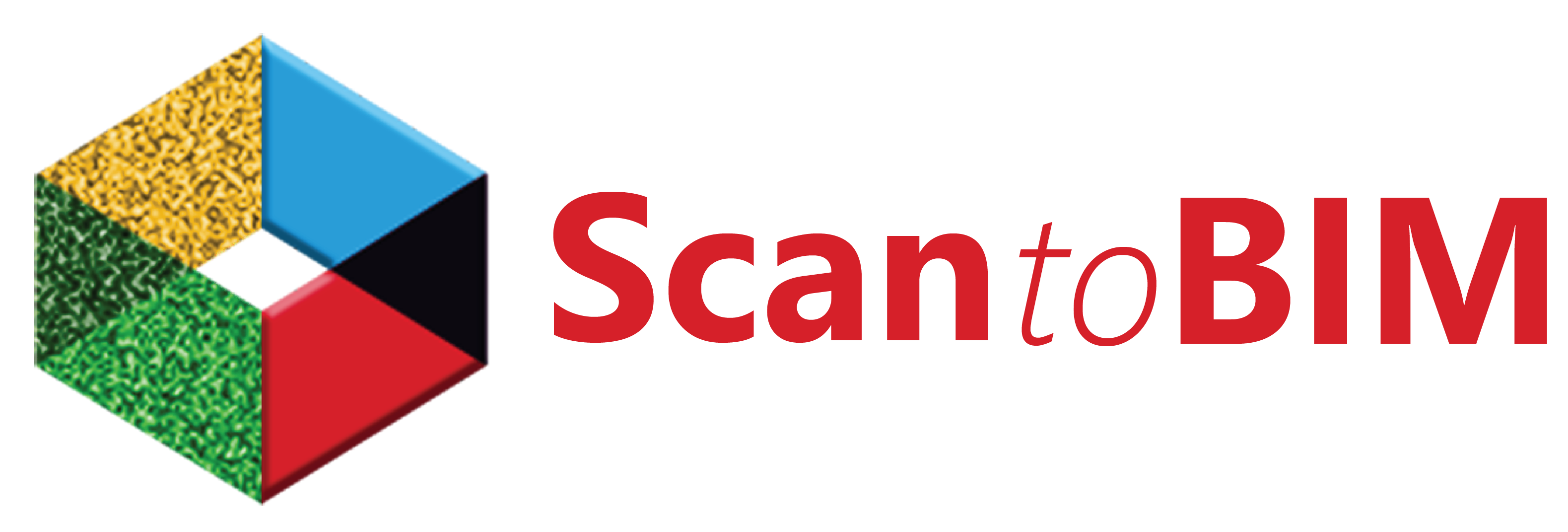Completed in just 14 days, our team executed a 40,000 square foot Scan to BIM conversion project for a USA-based Residential Project with 1”8 precision. Utilizing in-house AI and quality assurance tools, we crafted a precise BIM model from existing building scan data, capturing all essential details. We offered various interior and exterior design options for the duplex living space, enabling the client to explore choices. Leveraging Enscape software, we produced realistic renderings, allowing the client to visualize proposed changes with clarity and detail.
Project Details
Location
USA
Type of Building
Residential
LOD
200
Discipline
Architecture Model
Software
Revit
Are you looking for Scan to BIM services with the fastest speed and accuracy?
Start your 1st Pilot Project @ $10/Hr.CONTACT US
We’re here to assist you.
Reach out to us today!

Speak with Sales

Email Us

Phone
