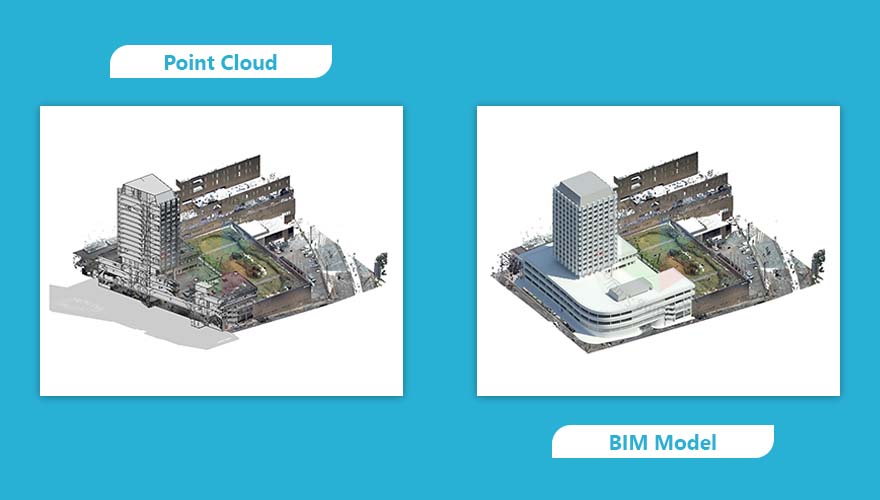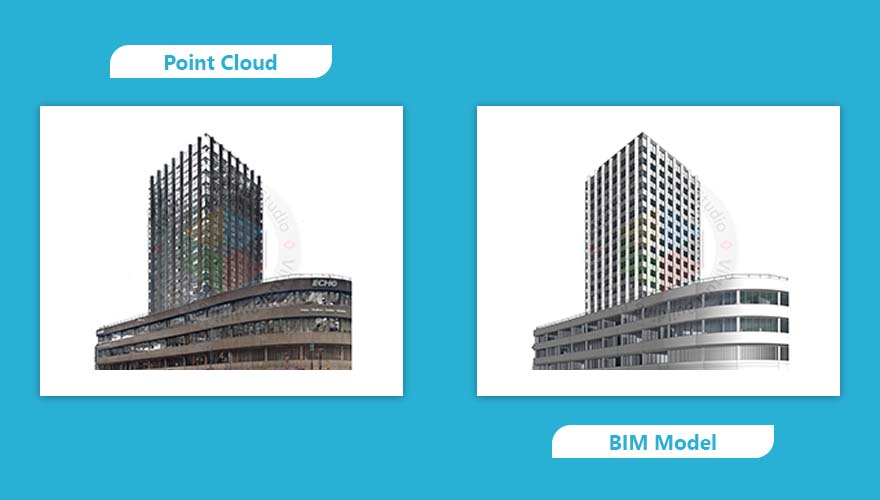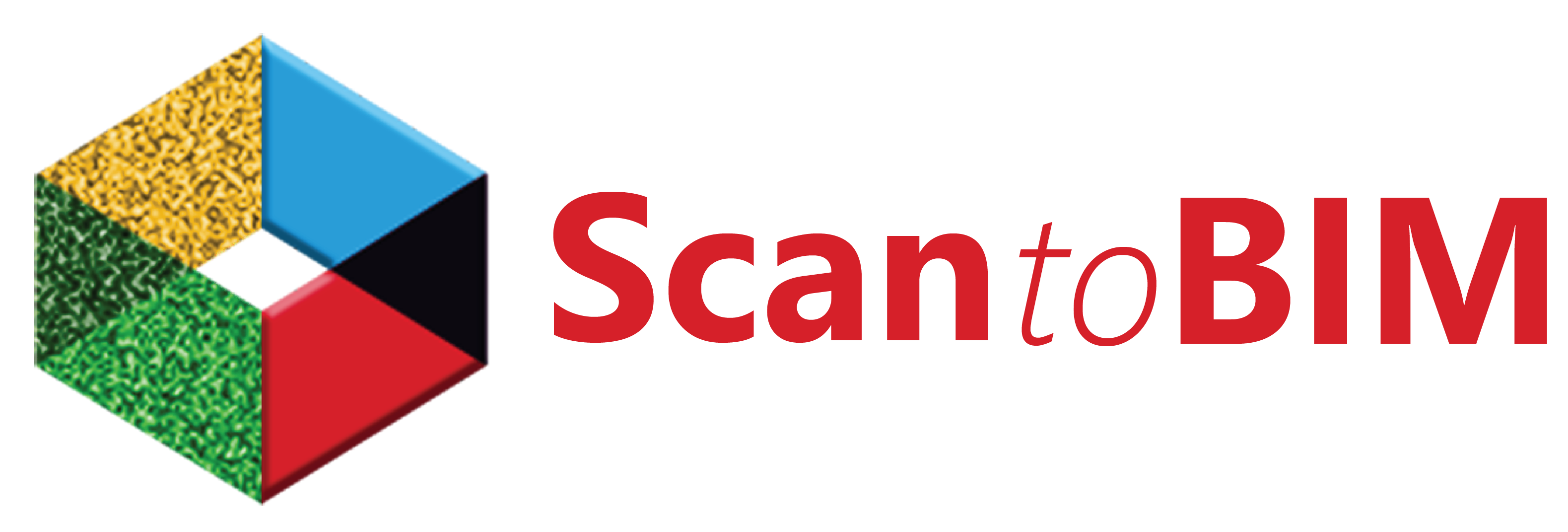In 43 days, a USA-based commercial project accomplished a 400,000 square foot Scan to BIM conversion, averaging 9,000 square feet per day. The project focused on architecture and structure modeling, adhering to a 1'4 tolerance level. With the help of in-house AI and quality assurance tools, human involvement was minimized, ensuring consistent quality throughout.
Project Details
Location
USA
Type of Building
Commercial
LOD
300
Discipline
Architecture & Structure Model
Software
Revit
CONTACT US
We’re here to assist you.
Reach out to us today!

Speak with Sales

Email Us

Phone


