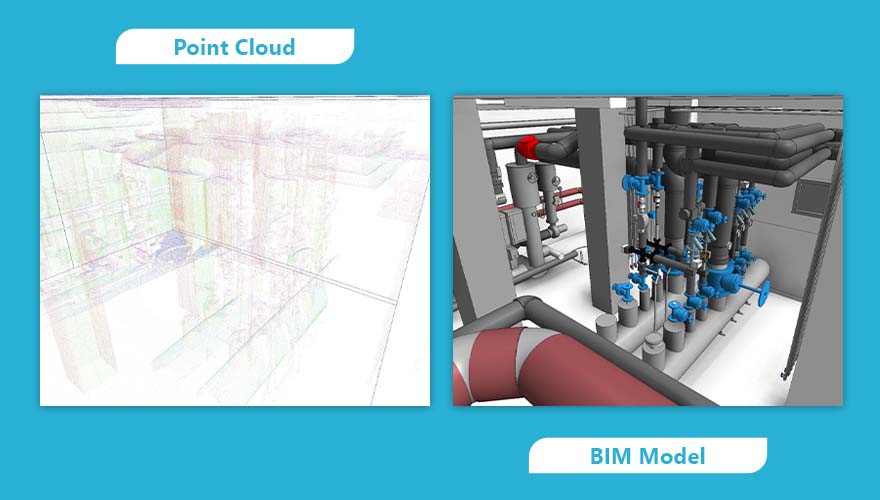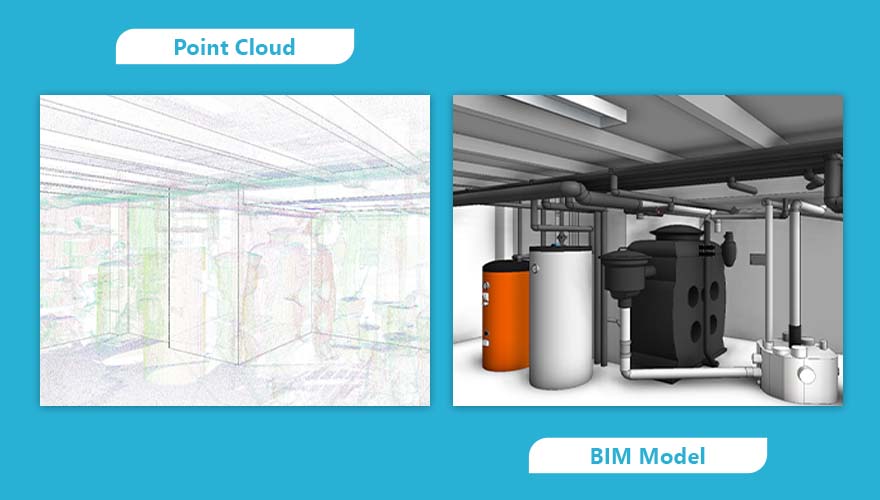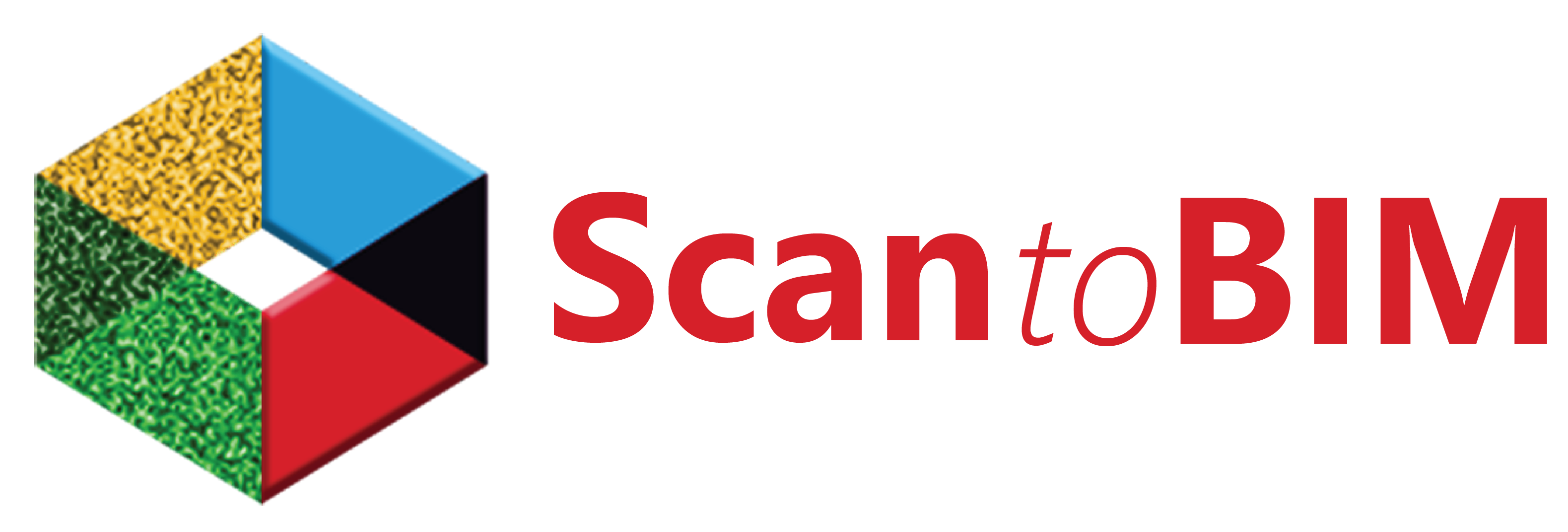For a Europe-based commercial building, a 25,000 square foot Scan to BIM conversion project was completed in 20 days. The project included modeling all MEPF elements except small pipes, flexible ducts, and hangers, and incorporated landscape and exterior lighting. An in-house AI tool and quality assurance tool minimized human intervention and maintained quality throughout. Additionally, RCP plans with MEPF elements, legends, and schedules for each floor were created.
Project Details
Location
Germany
Type of Building
Commercial
LOD
300
Discipline
MEPF Model
Software
Revit
CONTACT US
We’re here to assist you.
Reach out to us today!

Speak with Sales

Email Us

Phone


