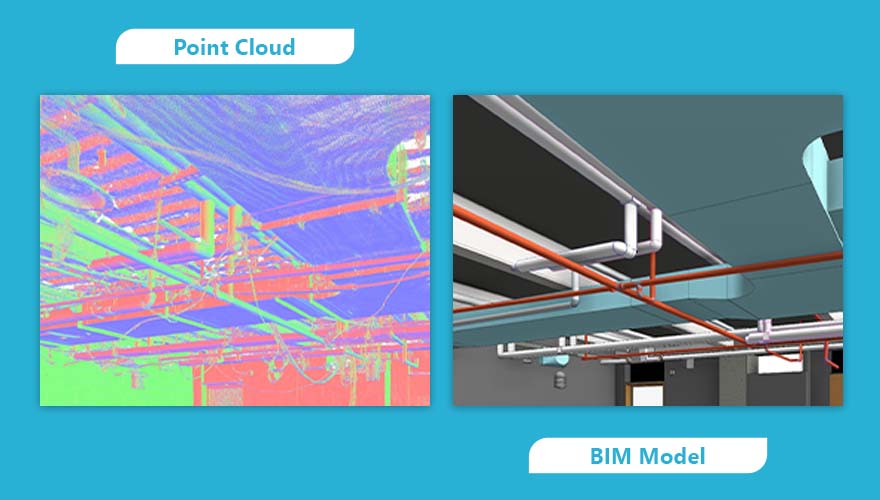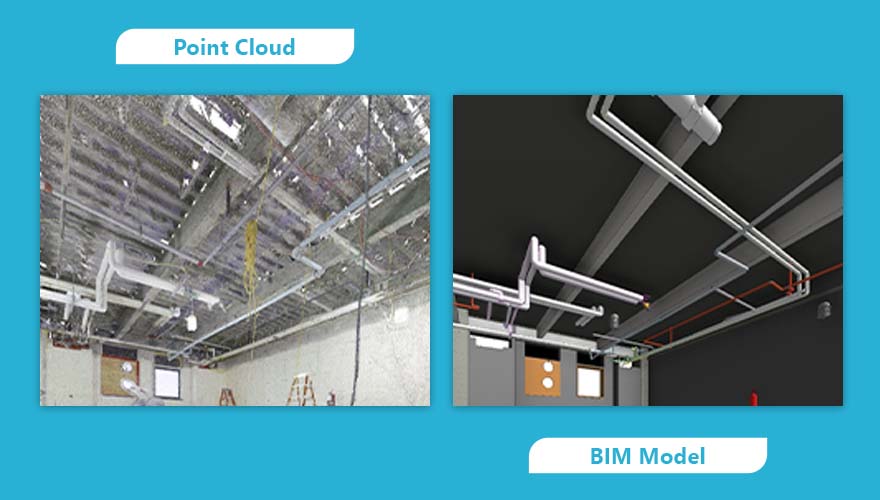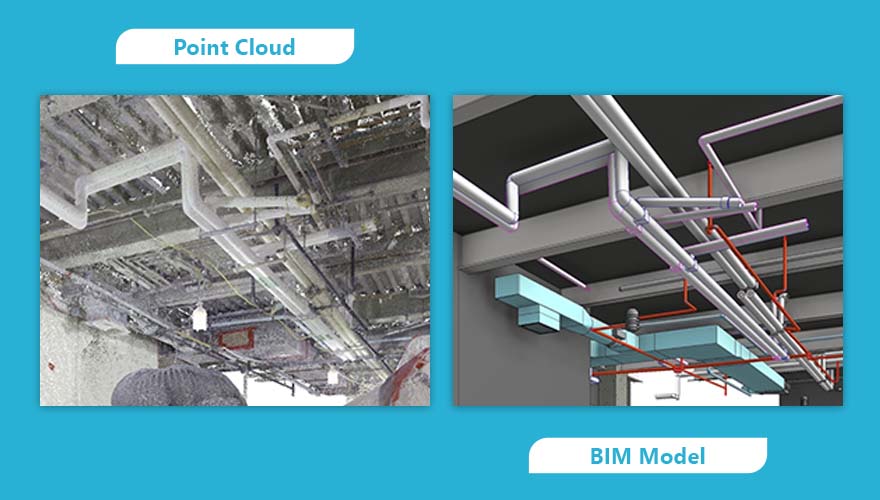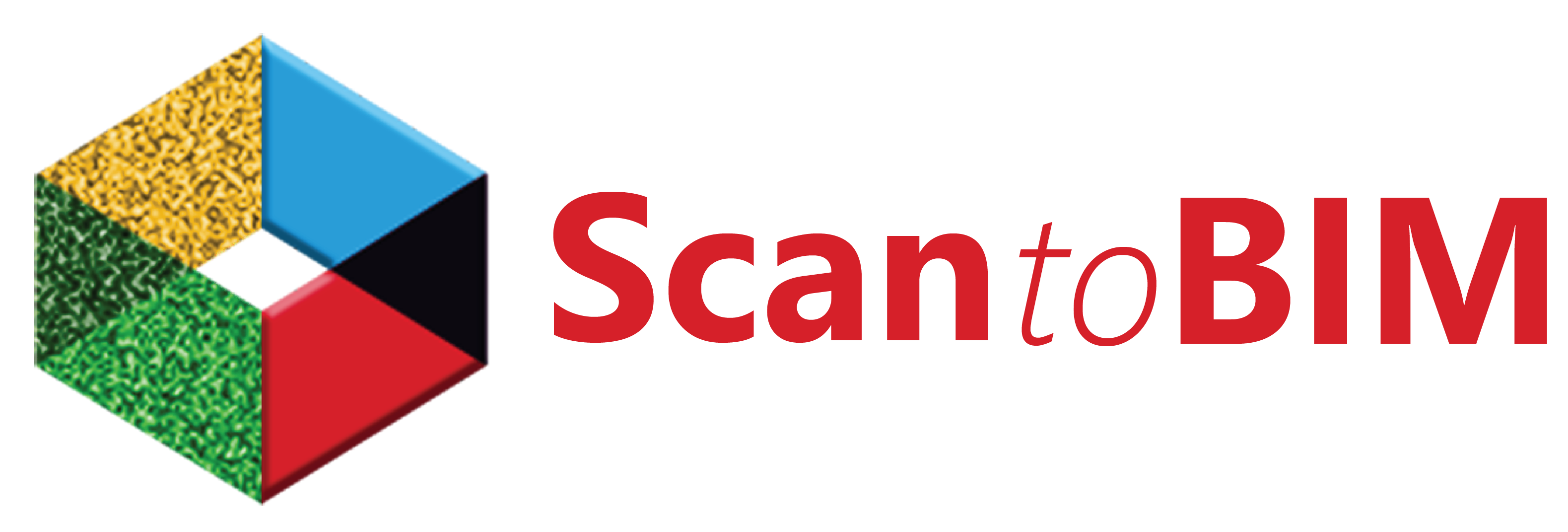For a New York-based commercial building, a 2,000 square foot Scan to BIM conversion project was completed in 2 days. The project, which followed LOD 200 and a 1" tolerance, included modeling of architecture, structure, and MEPF services. An in-house AI tool and quality assurance tool were used to minimize human intervention and maintain quality throughout.
Project Details
Location
New York, USA
Type of Building
Commercial
LOD
200
Discipline
Architecture, Structure & MEPF Model
Software
Revit
CONTACT US
We’re here to assist you.
Reach out to us today!

Speak with Sales

Email Us

Phone



