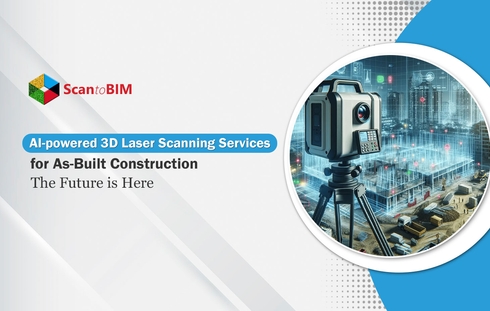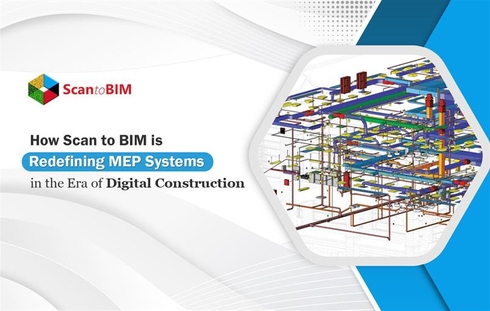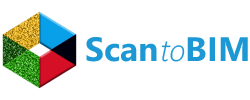
In the ever-evolving world of architecture, engineering, and construction, technology is transforming how projects are conceived, designed, and executed. One of the key areas where technology has made a significant impact is in the methods of capturing and documenting building data.
Scan to BIM services have emerged as a revolutionary approach that leverages laser scanning technology to create precise, detailed 3D models of existing structures.
In contrast, traditional methods like manual measurements, 2D CAD drawings, and physical surveys have been the foundation of the industry for centuries.
When deciding between Scan to BIM and traditional methods, several factors must be considered, including accuracy, time, cost, project complexity, and long-term benefits.
Scan to BIM Services: Modern Work Approach
A workflow or process known as "Scan to BIM Services" turns the data into a 3D site or building model that can be accessed by development, design, and construction teams. These quickly put-together models provide fine-grained spatial awareness and visual precision.

For new construction projects, automating the majority of the building documentation and reality capture process helps document the site; for renovation or adaptive reuse projects, it helps gain a thorough grasp of the existing infrastructure.
A laser scanner is the first tool used in the Scan to BIM workflow. It can be mounted on an aerial drone, fastened to a tripod and moved about the site, or clipped on to a person as they move around the area.
Tracking the position of each point along its x, y, and z axes, the laser scanner captures points in space that correspond to the geometry of the site, including walls, doors, the ground plane, apertures, and more.
Key Inclusions- Site Survey and Preparation
- Point Cloud Data Processing
- Point cloud to BIM Modeling
- Model Verification and Quality Assurance
- Documentation and Deliverables
- Coordination and Integration
Scan to BIM Services encompasses several key activities designed to convert existing structures into comprehensive BIM models. The completed BIM model and documentation are delivered to the client in the required formats.
These services offer ongoing support for model updates and data integration, helping clients maintain effective BIM utilization throughout the building's lifecycle.
Traditional Survey Methods: Conventional Work Approach
Conventional approaches to gathering data for building projects involve manual methods including 2D drawing, theodolites, and total stations for surveying purposes, as well as hand measurements.
Digital distance meters and tape measures are common tools used for taking measurements, and the data gathered is converted into 2D drawings (such as CAD files or blueprints).
Theodolites and total stations are examples of manual surveying instruments used for larger or more sophisticated projects. These gadgets measure angles and distances with greater accuracy than basic hand measurements.
Traditional techniques, however, take longer and allow for human mistakes, particularly when dealing with complicated or irregular buildings. These methods could necessitate several site visits to confirm measurements or correct mistakes, which would lengthen the project's completion date.
Key Inclusions- Site Surveying
- Manual Drafting
- Photogrammetry
- Topographical Mapping
- Building Inspection
- Design Documentation
- Coordination and Communication
Traditional services primarily rely on manual techniques and are essential for understanding real estate and building plans. Conventional methodologies involve measuring physical site characteristics using manual tools like theodolites to establish boundaries and produce site plans.
Gathering site information with traditional tools and recording it manually can be a time-consuming and error-prone process.
Scan to BIM Services vs. Traditional Methods
The choice between modern 3D laser scanning services and traditional methods for a project depends on several factors. Let’s explore these factors in detail:

Data Capture and Accuracy
Integrating 3D laser scanning services, Scan to BIM can collect data from existing buildings with precision down to the millimeter. This degree of detail is beneficial for intricate or asymmetrically formed objects since it reduces the possibility of measurement errors because the scanner can record every surface and contour.
Traditional techniques, on the other hand, depend on human measurement, which increases the possibility of error, resulting in expensive rework during construction.
Time Efficiency
Scan to BIM is far more efficient in terms of time than conventional techniques. Depending on the size and complexity of the project, a laser scan can be finished in a few hours, and the data is instantly ready to be processed into a 3D model.
With previous approaches, measuring and recording all the essential data by hand could take days or even weeks for large-scale buildings or locations with complex geometry.
Initial Investments and Long-Term Savings
Due to the required technology and skill set, Scan-to-BIM usually entails higher upfront expenditures; however, these costs are sometimes mitigated by savings throughout the project.
By lowering the possibility of mistakes, rework, and delays, the improved accuracy could result in significant financial savings throughout construction.
In contrast, traditional procedures require conventional tools and manpower, which results in cheaper initial costs. However because the procedure is manual, there is a greater chance of errors and hence, unanticipated expenses.
Handling Complex Geometries and Irregular Structures
3D Scan to BIM services excel at documenting complex geometries and irregular structures, such as historical buildings or modern architecture with unconventional shapes.
The laser scanner captures every surface, producing a detailed point cloud that represents the true geometry of the building, which is then converted into an accurate 3D model.
Traditional methods, on the other hand, may struggle to measure irregular shapes accurately, especially when relying on manual measurements. This can lead to inaccuracies in the final documentation, which in turn affects the construction process.
Consolidating Advanced Scan to BIM Services
For AEC firms planning to integrate Scan to BIM services for their project execution rather than the conventional approach, advanced AI-powered Scan to BIM services by ScantoBIM.online is an excellent choice.
With a team of 150+ experienced dedicated architects and engineers, the specially tailored services offer top-notch speed, quality, and affordability to the AEC firms.
The advanced AI tool streamlines data conversion, significantly reducing the processing and BIM modeling time.
The in-house plugins ensure consistency and generate BIM models aligned with accepted industry standards. The firms witness up to 50% cost reductions with these advanced Scan to BIM services by majorly minimizing the operational and overhead costs.
Conclusion
The construction sector can benefit from both traditional methods and revolutionary Scan to BIM services, but the best option will depend on the specific project requirements. When it comes to projects that need to be completed quickly, with great precision, or that involve intricate buildings or renovations, Scan to BIM is the obvious solution.
Even though they are less accurate and efficient, traditional methods can still be used for simpler tasks when familiarity and affordability are important considerations.
In the end, project managers have to assess the precision, expenses, and future advantages of every strategy to decide which is most appropriate for their project.








