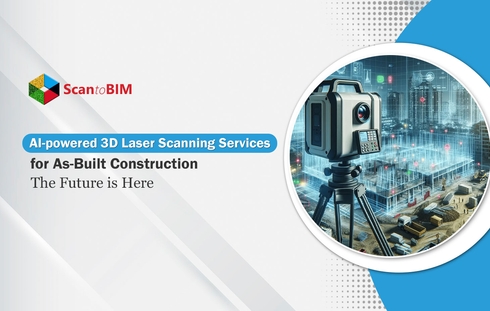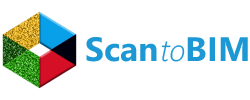
BIM (Building Information Modeling) is a critical and even enforced process used around the globe to ensure that building planning, architecture, and construction are incredibly efficient and cohesive. For years, the AEC sector has been constantly implementing novel ways to increase efficiency. Scan to BIM services is one such technique.
For projects demanding renovation, the use of Scan to BIM Services is becoming more common. The information is sourced from 3D Laser Scanning, and 3D BIM models are created using it.
Revit scan to BIM is also often used to create as-built representations for rehabilitation and renovation. It makes it easier to create a 3D BIM model for public infrastructure assets like bridges and tunnels.
Inspectors, managers, architects, structural engineers, and general contractors in the AEC industry utilize these highly advanced services for their construction projects.
What is BIM?
BIM is a technology in the construction industry that stands for Building Information Modeling or Building Information Management.

This technology is a collaborative working method that enables professionals from architecture, engineering, developers, contractors, real estate, and other construction industries to make efficient plans, designs, and build a structure using one single 3D model.
The use of BIM may also extend to the operation and administration of the buildings by optimizing data available to the owners.
This management information aids governmental organizations, municipalities, and building managers to make appropriately informed decisions based on the facts of the 3D model.
What Components Make a BIM Model Consistent?
The elements of a BIM model, known as BIM objects, are smart, have a form and geometry, and monitor data. BIM software refreshes the model to incorporate any changes made to any component.
This helps professionals involved in a project like structural and MEP engineers, architects, designers, construction managers, and contractors to work more collaboratively by keeping the model consistent and synchronized all through the process. It also helps the various stakeholders to make informed decisions that cater to a holistic approach.
Introduction of 3D Scanners: 3D Scan to BIM
While BIM and the digital model are extensively used in new construction, their application in repair, rehabilitation, or simply for building operation and maintenance is difficult. With advancement and innovation in technology, there is an introduction of the 3D scan to BIM.
3D scanners are now the best way to create a digital model of an actual structure. Scanners beam a laser in the process of BIM laser scanning in all directions around their axis to determine the measurements between walls, whether static or mobile.
BIM Laser scanning is becoming increasingly prevalent in the real estate and construction industry, and a rising number of experts are employing scanners. Combining data from the diagnostic, like the presence of asbestos, helps the contractor to have a deeper knowledge of the building and offers genuine value addition for the recognizer’s work.
Actions to Ensure Successful Scan
3D scan to BIM enables one to digitize the assets to create a digital model. This can be done efficiently by BIM laser scanning. The scanner readings can be taken in any infrastructure, whether it empty or occupied. The time consumed while scanning varies based on the space needed.
The survey produces point clouds, which are 3D geo-referenced coordinating points. These are further combined into one file that can be manually processed to generate a digital three-dimensional model.
Point Cloud to BIM Services
With the evolution in the field of the scan to BIM services, there is expertise in converting point cloud data into BIM platforms.

Point Cloud to BIM services offers an accurate as-built information model of details like walls, slabs, roofs, elevation, pipes, and landscaping within and around the site. Scan to BIM technique captures the as-built reality using 3D laser scanning technology.
The Point cloud data from the study is transferred into software like Autodesk Revit. This technique’s major benefit is its capacity to evaluate point clouds and model geometry discrepancies by producing native models.
Revit Scan to BIM: Linking Point Cloud files in Revit
There is a particular series of steps for an efficient Revit scan to BIM workflow. The procedure that follows is:
- To integrate point cloud data in a Revit project, modelers should first launch, after which, the next step is to transform the scanned data into usable file formats.
- The raw scanned data has to be converted into point cloud files. During the indexing process, models should convert raw scanned data into suitable cloud files.
- The data then is converted into .rcp and .rcs file formats after completing the indexing procedure. As a result of which, users may attach point cloud data within a Revit project as soon as they get the .rcp and .rcs file formats.
- To attach a file to the project, first, click the Insert tab,’ then the Link Panel.’ After that, choose the Point cloud symbol’ from the Link panel After choosing Point cloud, modelers must determine which files should be attached to the project.
- Either a.rcp or a.rcs extension file can be chosen, depending on the set of requirements.
- To incorporate a BIM model into a Revit project, the Point Cloud tool should be used. After the file has been selected, the focus should be shifted on how to place it in the project.
- The file can be placed using either of the options, selecting from, Auto-center to the center or one of the Auto Origin to Origin, Auto Origin to Last Placed, and Auto By Shared Coordinates options.
- The point cloud file can be linked in the project by selecting “open” once an effective file placement choice has been made.
These are the crucial steps for Revit scan to BIM services that easily load the point cloud files into the project. The basic procedures of functioning in the construction sector are quickly changing as a result of BIM adoption.
BIM’s capability of openly exchanging information will result in significant financial and operational proposition savings. With the aid of the Scan to BIM services of gathering 3D survey data, remodeling or renewal BIM projects may be done more precisely and thoroughly.
Advantages of Scan to BIM Services
Numerous building sites have been inspected throughout the years, and teams on-site have worked from plans that were created using the information.
The conventional wisdom was that certain plans were simply more accurate and precise than others as a result of the manual work that was done. This is not the case any longer with innovations in the market. Let look at some of the advantages of using Scan to BIM Services.
- Laser scanning captures fine information and allows for the development of a highly accurate 3D representation of the scanned region. The procedure of this technology involves retrieving data using high-performance laser scanners. These services aid a level of transparency, clarity, communication, and cooperation in a project.
- Models created with the help of BIM laser scanning allow good quality with great reliability. This process reduces the cost of the construction and helps in quicker decision-making by analysis of the virtual 3D model.
- Utilizing services associated with BIM throughout the construction process enhances the sustainability linked with the project.
- Virtual development of the model created with the help of scanned data aids in the elimination of any expensive construction errors as these models are accurate.
BIM in the Future
BIM services contain clearly defined aims and objectives that benefit the AEC industry. Construction will undoubtedly become much more cooperative and digitized shortly.
4D, 5D, and even 6D BIM will begin to play a part in the implementation as BIM gets more complex. Furthermore, efforts are being made all around the world to decrease building waste.
Working cooperatively in a BIM environment makes all of this less likely, paving the way for a brighter future.








