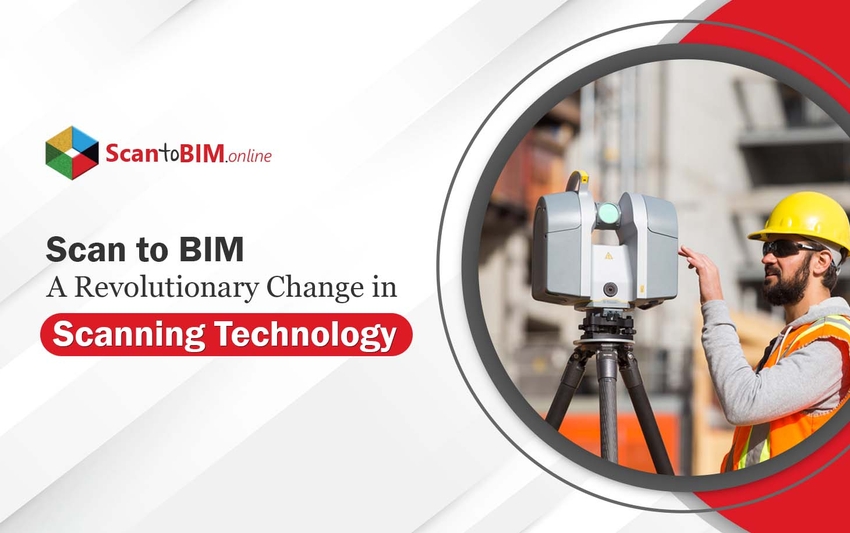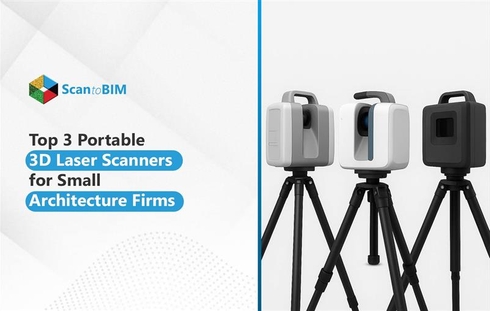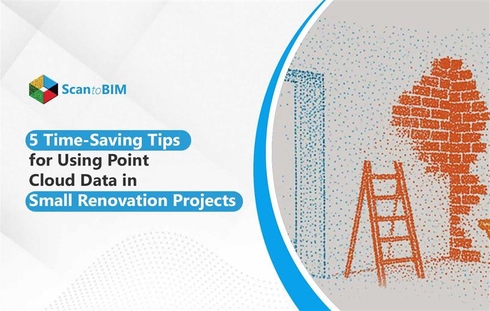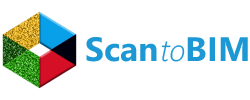
In retrofit and renovation projects, working without accurate drawings can lead to costly delays and design errors. That’s where Scan to BIM services are transforming the game. By leveraging laser scanning technology, professionals can capture every physical detail of an existing structure, no matter how old or undocumented. This point cloud data is then converted into precise, data-rich BIM models, offering an accurate digital representation of the building’s current state.
Scan to BIM services eliminate the guesswork often involved in remodeling heritage buildings, industrial facilities, or outdated infrastructure. When original plans are missing or unreliable, these services provide the clarity needed to design with confidence. From surface details to structural components, everything is digitally preserved for informed decision-making. Whether you’re an architect, engineer, or contractor, adopting Scan to BIM ensures your renovation or retrofit project begins with a solid, measurable foundation.
What is Scan to BIM?
Scan to Building Information Modeling (BIM) is a technology-driven process where 3D laser scanning is used to capture precise measurements of existing physical spaces or structures. The output, a dense point cloud, is then translated into an accurate BIM model using tools like Autodesk Revit. This digital model represents the real-world conditions of the building, including architectural, structural, and MEP elements.
Scan to BIM services are widely used in renovation, retrofitting, and facility management projects where existing documentation is outdated or unavailable. Instead of relying on assumptions or manual surveys, laser scanning ensures dimensional accuracy, speeds up project timelines, and reduces errors during design and construction phases. The level of development (LOD) can be customized based on project needs, from basic geometry for visualization to high LOD models for fabrication and clash detection. These services also support the generation of 4D scheduling, 5D costing, and 6D/7D sustainability and facility management BIM data.
Whether you’re working on a heritage restoration or planning a commercial retrofit, Scan to BIM services offer a smart, efficient way to bridge the gap between the physical and digital worlds, ensuring design decisions are based on real, reliable data.
Evolution of Scanning Technology
The evolution of scanning technology has dramatically reshaped how the architecture, engineering, and construction (AEC) industry captures and interacts with real-world data. Initially, site measurements were taken manually using tapes, levels, and total stations, methods that were time-consuming, prone to human error, and often lacked the precision required for complex retrofits.
The introduction of terrestrial laser scanning (TLS) marked a major leap forward. Using LiDAR (Light Detection and Ranging) technology, scanners could rapidly collect millions of data points from a physical environment, generating what’s known as a point cloud. These 3D datasets offered unmatched spatial accuracy, making them ideal for as-built documentation and clash detection.
Today, scanning technology has further advanced with mobile, drone-based, and SLAM (Simultaneous Localization and Mapping) systems. These tools enable faster data capture in hard-to-access or large-scale areas, while also integrating with cloud platforms for seamless data sharing and collaboration.
As a result, modern Scan to BIM services can deliver highly detailed, intelligent BIM models faster and more accurately than ever before. This evolution not only enhances project quality and efficiency but also enables data-driven decision-making across the entire building lifecycle.
How Scan to BIM Services Work
Best Scan to BIM Services in the USA follows a structured, technology-driven workflow that transforms real-world conditions into intelligent 3D BIM Modeling Services. The process involves the following key stages:
- Site Laser Scanning: High-definition 3D laser scanners or LiDAR devices capture spatial data of an existing structure. The result is a dense point cloud that records every surface, dimension, and irregularity with millimeter-level accuracy.
- Point Cloud Processing: The raw point cloud data is cleaned, registered, and aligned to create a unified digital representation of the scanned environment. Software like Autodesk Recap or Leica Cyclone is typically used in this stage.
- BIM Modeling in Revit: The processed point cloud is imported into Revit or similar BIM platforms, where trained professionals recreate architectural, structural, and MEP components. The model's Level of Detail (LOD) is defined based on project requirements.
- Quality Control and Delivery: The BIM model undergoes clash checks and QA/QC reviews to ensure it reflects the as-built conditions accurately. Deliverables are shared in compatible formats like RVT, IFC, or CAD.
Scan to BIM Services in the USA helps AEC firms reduce rework, improve coordination, and accelerate renovation or facility management workflows using precise, real-world data.
Scan to BIM Services in the USA
Scan to BIM Services in the USA are gaining widespread adoption as AEC firms look for efficient ways to document existing conditions and streamline renovation, retrofitting, and facility management projects. These services bridge the gap between physical buildings and digital workflows by converting laser-scanned point cloud data into accurate, data-rich BIM models.
Key Features of Scan to BIM Services in the USA:
- High-Accuracy Data Capture: Using terrestrial laser scanners, drones, or LiDAR technology, service providers collect millions of 3D data points that reflect the true geometry of a building.
- Multi-Disciplinary Modeling: Point cloud data is processed and modeled in Revit to include architectural, structural, and MEPF Scan to BIM Services components.
- Customized LOD (Level of Development): Models can be created from LOD 100 to LOD 500 based on project requirements, whether for schematic design or construction documentation.
- Industry Compliance: Deliverables meet U.S. construction and BIM standards, making them suitable for federal, commercial, healthcare, and industrial sectors.
- Software Compatibility: Outputs are delivered in RVT, DWG, IFC, or Navisworks-compatible formats for seamless integration into ongoing workflows.
By leveraging Scan to BIM Services in the USA, stakeholders can reduce project risk, minimize rework, and make informed decisions based on accurate as-built data.
Key Applications Across Industries
Scan to BIM Services are transforming workflows across multiple industries by offering precise, data-driven digital models of existing structures. From design validation to facility management, the applications span various sectors that demand accuracy, speed, and coordination.
Architecture and Design
- Capture as-built conditions for accurate conceptual and schematic design
- Streamline renovation and restoration planning for heritage buildings
- Improve design coordination with precise existing layouts
Construction and Contracting
- Generate clash-free models to reduce rework and RFIs
- Improve scheduling and planning through 4D BIM integration
- Support prefabrication by modeling exact site conditions
Mechanical, Electrical, and Plumbing (MEP)
- Model ductwork, piping, and electrical systems from scans
- Identify routing conflicts early in the design phase
- Facilitate system upgrades in complex existing buildings
Facility Management and Operations
- Create 6D and 7D BIM models for lifecycle and asset management
- Integrate IoT and sensor data with accurate spatial context
- Support maintenance planning and energy analysis
Infrastructure and Utilities
- Apply Scan to BIM for tunnels, bridges, and transportation hubs
- Monitor structural health with baseline digital twins
- Plan retrofits without disrupting active infrastructure
Scan to BIM Services provides a unified, intelligent foundation for data-driven decision-making across industries.
Advantages of Scan to BIM Modeling Services
Scan to BIM Services offer significant advantages to AEC professionals working on renovation, retrofit, and facility management projects. By converting laser-scanned point cloud data into intelligent BIM models, stakeholders gain a powerful digital tool for decision-making and execution.
Key Benefits:
High-Precision As-Built Documentation
- Captures existing building conditions with millimeter-level accuracy
- Reduces reliance on outdated or missing 2D drawings
Time and Cost Efficiency
- Minimizes manual site visits and field rework
- Speeds up design and construction workflows through reliable data
Improved Design Coordination
- Enables clash detection across Architectural Scan to BIM Services, structural, and MEP systems
- Facilitates seamless collaboration among stakeholders
Customizable Levels of Development (LOD)
- Models can be tailored from LOD 100 to LOD 500 depending on the project phase
- Supports everything from conceptual design to construction and FM
Enhanced Project Outcomes
- Reduces design errors and construction delays
- Improves ROI by enhancing accuracy and reducing change orders
Data Interoperability
- Supports multiple output formats like RVT, IFC, DWG, and Navisworks
- Easily integrates into existing BIM and project management systems
By leveraging Scan to BIM Services, project teams gain a reliable, data-rich foundation for smarter, faster, and more efficient project delivery.
Why the USA AEC Market Is Embracing Scan to BIM
The demand for accuracy, speed, and risk reduction is driving widespread adoption of Scan to BIM Services in the USA. From complex retrofits to large-scale infrastructure upgrades, AEC firms are turning to laser scanning and BIM integration to streamline workflows and enhance decision-making.
Key Reasons Behind the Shift:
Aging Infrastructure and Renovation Needs
- Many U.S. buildings and facilities require upgrades or repurposing
- Scan to BIM offers accurate As Built Modeling Services data where original plans are missing
Tighter Project Timelines
- Faster data capture and model generation reduces design cycles
- Supports lean construction and agile project delivery
Enhanced Regulatory and BIM Standards
- Government and institutional projects increasingly mandate BIM deliverables
- Scan to BIM aligns with Level of Development (LOD) and COBie standards
Cost and Risk Mitigation
- Reduces field rework, change orders, and budget overruns
- Enables early clash detection and constructability reviews
Growing Focus on Digital Twins and Lifecycle Management
- Facility managers demand accurate 6D and 7D models for long-term operations
- Scan to BIM provides the foundation for data-driven asset management
By adopting Scan to BIM Services in the USA, AEC firms gain a competitive edge through increased accuracy, efficiency, and digital readiness.
Choosing the Right Scan to BIM Partner
Selecting the right Scan to BIM partner is critical to ensuring accurate deliverables, smooth collaboration, and successful project outcomes. A reliable partner not only brings technical expertise but also understands the nuances of your project scope, industry standards, and delivery expectations.
Key Factors to Consider:
Technical Expertise & Domain Knowledge
- Look for teams like ScantoBIM.Online with deep experience in architectural, structural, and MEP modeling
- Ensure familiarity with various Level of Development (LOD 100–500) and industry-specific workflows
Technology & Software Compatibility
- Your partner should work with industry-standard Point Cloud to BIM Software like Revit, Recap, Navisworks, and Leica CloudWorx
- Ability to deliver outputs in required formats, such as RVT, IFC, DWG, etc., is essential
Quality Assurance & Accuracy
- Ask about QA/QC processes to verify model accuracy against the point cloud
- A good partner will maintain tolerances within acceptable industry limits
Project Scalability & Turnaround Time
- Choose a provider capable of scaling resources based on project size and complexity
- Rapid turnaround without compromising quality is a major advantage
Communication & Support
- Look for responsiveness, clarity, and proactive support throughout the project lifecycle
Choosing the right Scan to BIM partner ensures your scanned data transforms into reliable, actionable BIM models that support project success.
Conclusion
Scan to BIM is no longer an optional, it’s a necessity for AEC firms aiming to modernize renovation, retrofit, and facility management workflows. From high-precision data capture to intelligent BIM modeling, this technology empowers teams with accurate as-built documentation, reduces project risk, and enhances coordination across disciplines. As the industry shifts toward data-driven construction, embracing Scan to BIM services becomes a strategic advantage for firms in the USA and beyond.
Ready to transform your point cloud data into accurate BIM models?








