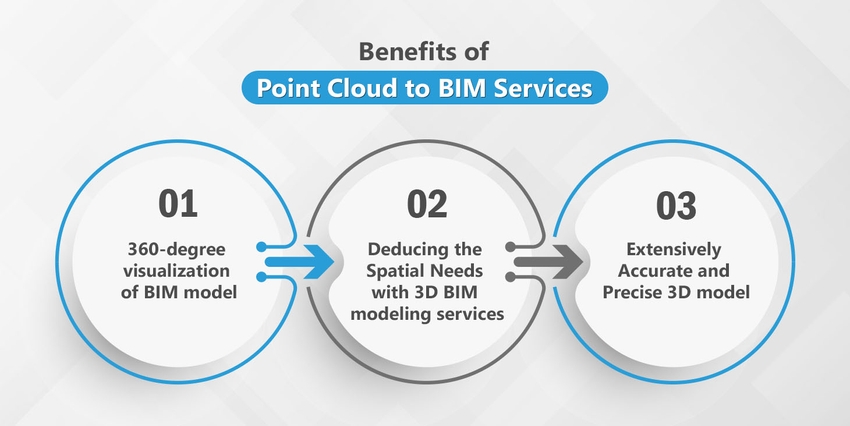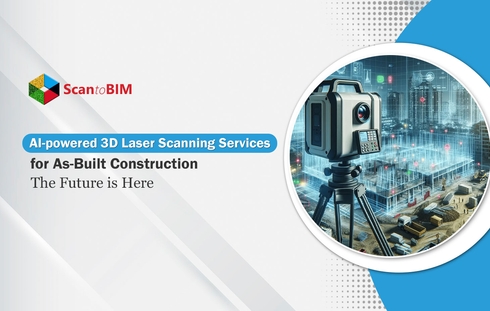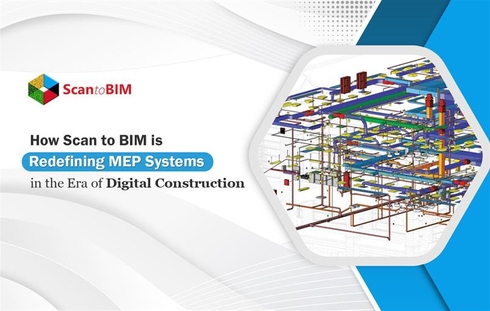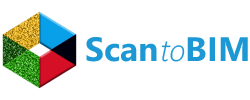
Building renovation is an essential part of the building design and maintenance process as it allows for the revitalization and improvement of the existing structures. Integrating Point Cloud to BIM services has emerged as a transformational measure in the construction and renovation realm.
These technological breakthroughs have ushered in a new era of efficiency, productivity, and quality in the AEC sector. The consistent strides towards evolution have led to a surge in firms adapting Scan to BIM services for various renovation projects. The digital model serves as a powerful tool for planning, designing, and managing renovation projects.
In this article, let’s explore the advantages of using point cloud to BIM services for renovation projects.
Decoding the Basics: What is Point Cloud Modeling?
A point cloud is a dense collection of data points recorded with a 3D laser scanner, depicting the physical attributes of a site. Millions of such points are then processed using specialized software and filtered to eliminate any existing noises.
Multiple scans with different perspectives are registered and aligned through a process called 'stitching' to create an accurate 3D representation of the project site.
The collected point cloud data is imported to BIM software such as Autodesk Revit. The BIM model is developed by tracing over the recorded data, forming various building elements. For renovation projects, point cloud modeling enables AEC professionals to capture the existing site conditions and use the documented data as a reference for design development.
The benefit of BIM models over conventional CAD designs is that they not only harbor geometrical information but also functional information, leading to precise planning and execution of renovation or redevelopment projects.
Unveiling the Significance: Point Cloud to BIM Services in Building Renovation
Point Cloud to BIM modeling services offer the AEC industry a powerful tool for creating precise, data-rich models of existing structures. This technology can produce the as-built conditions of a building in a non-intrusive, fast, and highly accurate manner.
Traditionally, man-made surveys were used to determine the conditions of existing structures, leading to inaccuracies, inefficiency, and overlooked details.
The resulting model is a digital replica of the existing structure, laying a strong foundation for informed decision-making and a successful renovation process.
Key Benefits of Point Cloud to BIM Services
Point Cloud to BIM Modeling services offer multiple benefits to architects, structural engineers, surveyors, and other project related stakeholders. Let’s delve deeper into a few benefits:

360-degree visualization of BIM model
A 360-degree BIM model at the required LOD helps surveyors capture existing site conditions with accuracy and precision. Clash-free data is combined with the parametric designs to generate design iterations faster, resulting in efficient outcomes.
Deducing the Spatial Needs with 3D BIM modeling services
Understanding the spatial needs is a crucial factor for the architects, surveyors, MEPF engineers, and structural engineers to comprehend the requirements better and provide desirable results.
The data and completeness of the 3D model influence the design professionals and contractors to aid in design resolution and constructability issues before the commencement of site work.
Extensively Accurate and Precise 3D model
The point cloud-converted BIM model reflects every minute site detail including uneven surfaces, structural deviations, and damages, with great precision and accuracy. It allows the AEC professionals to be familiarized with design intricacies and design in alignment with the existing building elements.
Visualization, accuracy, and data validity enhance the production value by minimizing component design defects and excessive material usage.
Scan to BIM Services: Creating Actionable Data for Renovations
The point cloud data is converted into an extensively detailed BIM model depicting the structural and functional aspects of the existing built form.
Scan to BIM Services translates raw data into intelligent models that architects, engineers, and contractors can use to make informed renovation decisions. Key advantages include:
Accuracy in Planning
The Scan to BIM model reflects the detailed and accurate dimensions of the structure, facilitating the precise execution of renovation or restoration projects.
Collaboration
3D BIM models are data-intensive representations, allowing architects, engineers, and construction teams to collaborate effectively.
Cost Management
It enables the teams to predict problems ahead of time, thus, ruling out any unwanted expense or delay in the renovating process.
Point Cloud to BIM Services: Modernizing Heritage with Renovation
The process of restoring heritage buildings demands immense accuracy and precision. The smallest errors distort the design intent or may even lead to structural anomalies. Services offered through Point Cloud to BIM have been a complete game-changer in this context.
Laser scanning adequately meets the stringent requirements so that any detailed structure of historical significance is not overlooked with architectural integrity remaining intact at the same time as a building is modernized where needed.
For instance, in a recent restoration project involving a centuries-old cathedral, 3D laser scanning captured the surface with all intricate details, allowing restoration teams to create a BIM model that would preserve the original design intent while making room for improvements and innovations.
Scan to CAD Services: Streamlining the Transition from Design to Construction
Scan to CAD services are necessary for precisely depicting the point cloud data in detail-oriented 2D drawings and a 3D model for construction purposes.
Though BIM is all about delivering workable models for collaboration, the importance of CAD models is also visible while deducing the details required for construction drawings and documentation. For renovation projects, the benefits of services employed are:
- Developing Accurate Blueprints: With these services, architects and engineers can draw new floor plans, elevations, and sections based on precise measurements of existing structures from the laser scan.
- Streamlining Coordination: Construction teams can work with the CAD models generated with accurate dimensioning and spatial data, eliminating conflicts and miscommunications.
- Enhancing Workflows: Integration of Scan to CAD data ensures that the project transitions smoothly without losing data or compromising accuracy, from the design phase to the construction phase.
Choosing the Right Scan to BIM Partner
It is just as important to pick up an appropriate Scan to BIM or 3D Laser Scanning partner that will facilitate the successful completion of the renovation project. Consider the following points while selecting the service provider:
Experience in similar projects
Especially if the AEC firm is working on a historical or complicated renovation project, it is imperative to collaborate with a Scan to BIM provider with work experience on similar projects.
Technologically Proficient
The latest laser scanning and point cloud conversion technology requires handling knowledge to ensure maximum accuracy.
Collaboration-friendly
A good service provider will make it easier for all stakeholders to communicate better and work in collaboration, acting as a tool to ensure smooth project execution.
Point Cloud to BIM Services: Partnering with S2B
ScantoBIM.online by Virtual Building Studio(VBS) offers exceptional point cloud to BIM services targeting intricacies of the project site and eliminating discrepancies from the whole design inception to the execution process.
The specially devised AI tool by team ScantoBIM.Online with multiple plugins facilitates project execution with unmatched accuracy and minimal human intervention.
Key Features
Affordability:
Advanced AI tools and plugins for precise and efficient results at a decent amount, providing cost-efficient modeling solutions.
Quality:
Use the top-grade quality check tool that screens 100+ parameters in a 3D model to ensure efficiency, consistency, and adherence to industry standards.
Turnaround Time:
The revolutionary AI tools and plugins enable the conversion of 10,000 Sq.Ft. of Scan to BIM in just 1 day, eliminating deadline overruns.
The AI-powered Point Cloud to BIM provides tailored services for surveyors, architects, and MEP engineers with 150+ dedicated professionals generating 3D models with extraordinary quality.
Point Cloud to BIM Services: Successful Collaboration with VBS
Siteline360 - a US-based company , integrated Point cloud to BIM services for multiple projects covering an area of 1 million sq ft. One such renovation project was Haverhill St - Lawrence in Massachusetts for converting a total area of 26,000 sq ft. The AI-powered services delivered the 3D model within 7 days.
The services provided standardized levels -LOD 300, for streamlined efficiency and consistency with an accelerated turnaround time. The tailored services not only provided timely project delivery but also an elevated market reputation to the company.
Conclusion
With Point Cloud Conversion to 3D Modeling still gaining ground in the construction and renovation industry, professionals can integrate the services as a powerful tool for creating precise, data-rich models of existing structures.
Scan to BIM Services and 3D Laser Scanning Services have transformed the approach to renovation projects with the incessant evolution of technology.
Undoubtedly, the Point Cloud to BIM services will continue to be the game-changer in the renovation domain. The synergistic integration of point cloud data and BIM offers a host of benefits, empowering AEC professionals to make informed choices and execute work with unparalleled accuracy.
Moreover, the collaboration of BIM and AI enables real-time analysis, resilient structure planning, and sustainable design.








