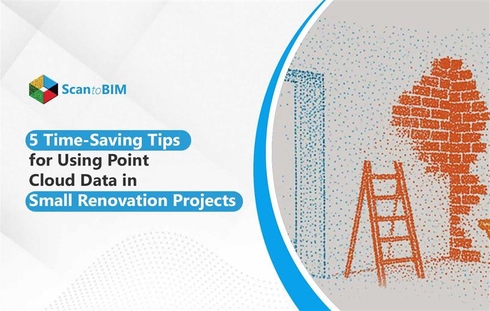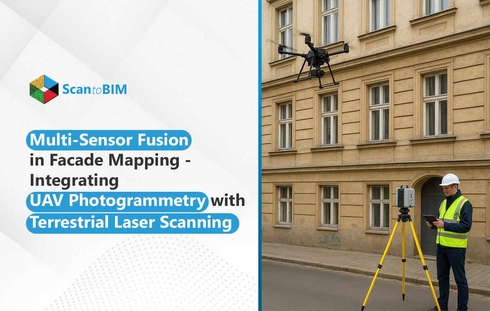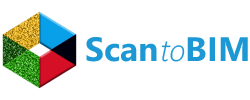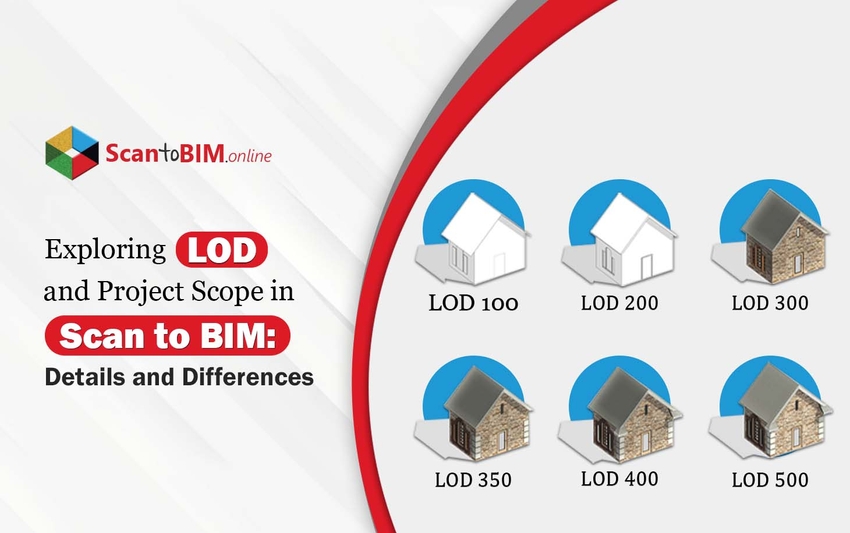
The rapid evolution of the AEC sector has witnessed various technological developments, accelerating the design and construction process for AEC professionals. Building Information Modeling (BIM) is one such process that involves digital representation of a built form, leading to accurate and seamless results on-site.
As much as it simplifies the designing and construction work, it brings unique challenges to the table with unstructured data and processes that result in cost and time overruns. A clear understanding of how much detail and what geometry level is required significantly impacts the process, saving time and costs.
In the realm of Scan to BIM projects, there’s often a common misconception that Level of Detail (LOD) and Project Scope are one and the same.
However, it’s crucial to recognize that these are two distinct aspects that require separate consideration and clarification. Let’s delve into this topic further to understand the difference and why it matters.
What is the Level of Development (LOD) in Scan to BIM?
Level of development is a set of standards that defines the different stages of project development within BIM and provides the AEC professionals the power to document and describe the BIM content effectively and clearly.
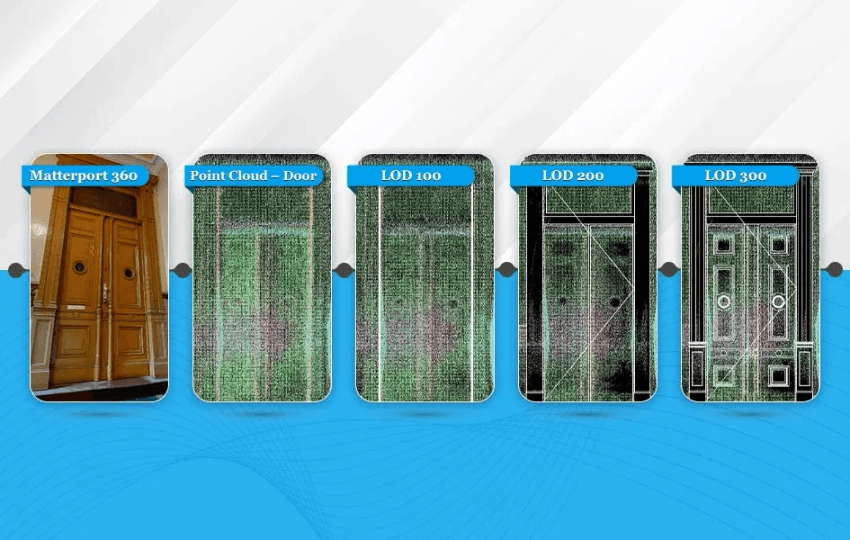
The LOD is an industry standard that helps verify the reliability of information associated with components of the project model.
The LOD requirements also define the measure of service level required to develop the project model. BIM modeling services use LOD to enhance 3D BIM models using a numerical lexicon, facilitating better understanding among stakeholders of all disciplines.
Every project has a reusable checklist to verify various components, and LOD can be integrated into the list by assigning an LOD status attribute to the components on the list. Attaching a LOD status will provide certainty about the quality of information at a given point, enhancing the final project outcome.
AIA digital practice documents guide defines various Levels of Development for using Revit BIM modeling services as discussed below:
LOD 100 – Concept Design
LOD 100 defines a conceptual model graphically represented using a symbol or any generic representation. The conceptual model outlines various parameters such as size, orientation, volume, height, and location.
LOD 200 – Schematic Design
At the LOD 200 level, the 3D model includes parameters such as quantities, size, shape, and orientation as an approximation. It is the level out of all levels of development that takes the longest time to develop.
LOD 300 – Design Development
LOD 300 emphasizes accurate 3D modeling and detailed shop drawings of the project. The drawings reflect specific assemblies, precise quantity, shape, size, and orientation.
LOD 350 – Construction Documentation
The information obtained at this level of development is quite similar to LOD 300, only it also specifies the connection of building elements with other building systems.
The clash detection program run at this stage allows for developing an effective relationship among building materials and components by resolving clashes.
LOD 400 – Fabrication & Assembly
The LOD 400 model includes precise information about quantity, size, shape, and orientation, in addition to the fabrication, and installation details. It is majorly developed by trade partners using information provided by the AEC professionals.
LOD 500 – As-Built
LOD 500 discusses the post-construction stage of a project for operations and maintenance with verified fields in terms of size, orientation, quantity, and size.
The as-built model is a combination of LOD 300 and LOD 400 models, overlapped to develop a model guiding the project maintenance throughout its lifecycle.
What is the Scope of Work in Scan to BIM?
Scope of Work is a list composed of activities and obligations stated in a contractual document that every contractor, sub-contractor, supplier, and other site member is compelled to follow.
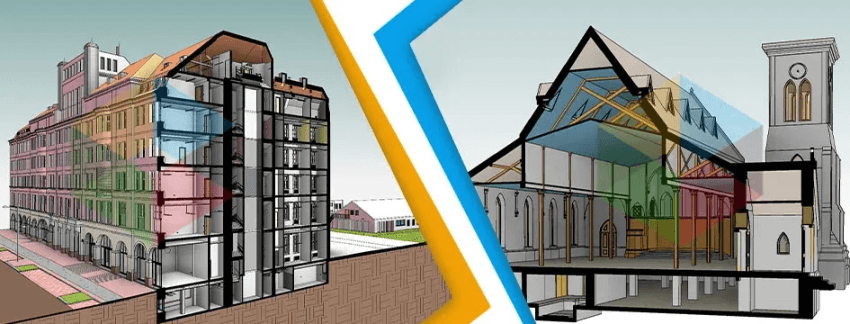
Be it any building type, all project stakeholders are usually inclined towards defining a clear scope of work with all major project requirements enlisted in detail.
The document includes what are the necessary tasks during project execution and who is responsible for completing them. Each worker is assigned a set of responsibilities and the expected completion time, facilitating a seamless construction process.
The nature of the scope of work varies from project to project and as per the client requirements in a specific project. Sometimes, it only includes a broad work description, and sometimes it provides a complete project description, program of work with expected delivery time, significant milestones, and end products that are supposed to be provided.
An important thing that should be kept in mind is that the Scope of Work is not set in stone, and can be altered if necessary via change orders or partial terminations, as project requirements and necessities can evolve throughout the construction cycle. Projects with no pre-defined scope of work might result in project delays and payment issues with contractors and suppliers.
Elements of Scope of Work
- Elucidates all tasks, activities, obligations, and duties required for a successful project and desired results.
- States the codes and standards expected to be followed in a project, and all special requirements if any.
- Outlines the requirements of the project and objectives of the contract.
- Explains all responsibilities of the contractors
- Discusses the payment schedule and the contract method.
Clarifying Expectations
While LOD defines the level of detail within the BIM model, it does not inherently dictate the Project Scope. It’s essential for stakeholders to understand that specifying LOD alone does not provide a comprehensive understanding of the project requirements.
To avoid misunderstandings and ensure project success, it’s imperative to clearly define both LOD and Project Scope separately. This involves open communication, collaboration, and agreement among all parties involved in the project, including clients, designers, contractors, and BIM specialists.
Conclusion
Level of Development refers to a particular level that discusses a single element of the project and Scope of work entails what all elements will be included and not included in the project model. The scope of work outlines the elements included in a model and how these elements are supposed to be developed.
Before deciding on the LOD requirement for a project, it is crucial to identify the use cases of BIM as different use cases might require specific LOD.
The use cases include site utilization planning, architectural programming, cost analysis, design authoring and briefing, facility management, and much more.
The AEC companies can decide on the scope of work and level of development for a project depending on the client’s requirements and the course of the project.


