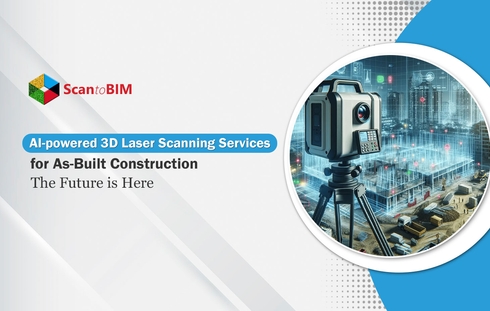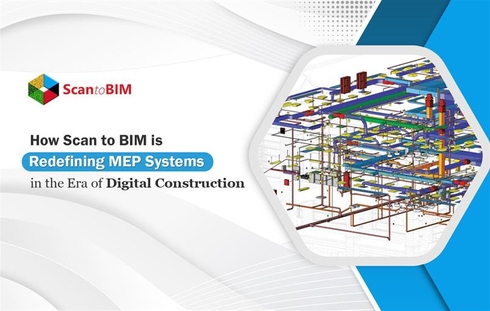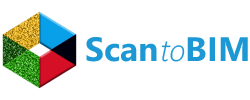
With the integration of 3D laser scanning services within BIM workflows in the AEC industry, the way experts approach design, remodeling, and facility management projects has been completely transformed. Scan to BIM, which transforms laser-scanned data into detailed Building Information Models, makes accurate depictions of existing structures possible.
Workflow optimization is crucial for efficient Scan to BIM Services to guarantee high-quality deliverables.
Get the most out of your 3D Scan to BIM projects with these tried-and-true best practices.
Defining Clear Project Scope and Purpose
Establishing the goals and scope of a project is one of the most critical phases in the 3D Scan to BIM process. This step is essential, as the defined objectives will determine which areas require the most focus and the level of detail necessary for data collection.
For instance, if one is remodeling a historic structure, it might require exact scans of complex architectural elements. On the other hand, a simple structural update may call for less thorough scans, prioritizing significant structural components.
By adopting a selective and strategic approach to scanning, it is possible to reduce project costs significantly and conserve considerable time in data processing.
Defining Scope for Efficient Workflows
- The Point Cloud to BIM services involve a streamlined process with clarity of project scope, eliminating the need to collect excessive data and targeting only pertinent point cloud data from the beginning.
- To collect accurate data, team members can use specific scanning methods, viewpoints, and resolutions, which help reduce processing time and data storage requirements.
Invest in Quality-oriented 3D Laser Scanning Services
A successful Scan to BIM workflow is built on top-notch 3D laser scanning services. Reliable BIM models depend on accurate, comprehensive, clean point cloud data, documented by skilled scanning professionals. The project's success is also impacted by the caliber of laser scanning equipment and offered precision and accuracy.
Selecting the Right Equipment and Service Provider
- Mobile and drone-based scanners are well-suited for large-scale or difficult-to-reach locations while terrestrial laser scanners are extremely accurate for stationary scans of complicated situations.
- If 2D drawings are required in addition to BIM models, working with scanning providers who specialize in Scan to CAD Services can improve data output.
Significance of Pre-Scan Planning
- By conducting a thorough pre-scan planning session, the Scan to BIM services provider can have a deeper understanding of the project's complexity.
- Teams can discuss specific areas that require the greatest level of accuracy and identify potential issues to create a scanning strategy.
Streamline Point Cloud Data Processing
The next crucial stage in the Point Cloud to BIM workflow is processing the Point Cloud data after completing site scans.
Proper cleaning, filtering, and segmenting of large raw point cloud data is essential. A cloud of millions of points is transformed into manageable, structured data in this step, which facilitates its interpretation and manipulation in BIM software.
Cleaning and Organizing the Point Cloud Data
- Noise and extraneous data can diminish the effectiveness of 3D BIM modeling.
- Filtering and noise-reduction features in point cloud processing software automatically clean up the data by organizing the data, such as labeling and segmenting various building aspects.
Leveraging Automated Tools
- By decreasing the time spent on manual editing, automated software like Autodesk ReCap and Cloud Compare, can improve workflow efficiency and enable BIM specialists to concentrate on more intricate areas of model creation.
- To help teams distinguish components within the point cloud and obtain more detail when transferring data from 3D Laser Scanning Services to BIM, several of these tools include color-coding and data segmentation.
Effective Collaboration among Stakeholders
Architects, engineers, contractors, and facility managers are among the many stakeholders who collaborate on Scan to BIM projects. Effective teamwork is crucial to keep everyone on the same page regarding project objectives and prevent expensive delays.
Real-time data sharing and editing are now made possible by cloud-based platforms and BIM-specific collaboration tools, which are imperative to project success.
Real-Time Collaboration and Issue Resolution
- Using cloud-based solutions profoundly benefits the AEC teams by enabling simultaneous access to updated project information.
- Architectural teams can discuss changes with engineering teams, inspect 3D models, and annotate them in real-time, minimizing the probability of errors that could later cause the project failure.
Utilizing Common Data Environments
- Common data environments (CDEs) offer a single location to store and retrieve project files, model updates, and notes.
- With features like version control, automated update alerts, and authorization settings, tools like Autodesk BIM 360 or Trimble Connect make collaboration easy.
- CDEs minimize inconsistencies and expedite decision-making in Scan to BIM Services by guaranteeing that each team member utilizes the most recent model version.
Regular Review Meetings and Checkpoints
- Regular project meetings with all stakeholders are equally important along with technological measures.
- These gatherings offer chances to discuss potential difficulties, address problems, and assess project progress.
- A productive work environment and high-quality results for Point Cloud to BIM conversions are fostered by ensuring alignment among scanning experts, BIM modelers, and project managers.
Invest in Scalable Technology
It is crucial to use scalable technology and software to manage big datasets, particularly for intricate or lengthy projects.
Even on larger projects, teams may prevent bottlenecks and guarantee seamless processing by investing in strong workstations, lots of data storage, and cloud computing solutions.
Incorporate Visual References
Context, material details, and texture information can be added to the BIM model by integrating high-resolution photos with point cloud data. Photographic data and 3D laser scanning services combine to create a more visually complete model that is very helpful for documentation and facilities management.
AI-powered Scan to BIM Services for Efficient Workflows
The AEC firms can convert architectural Scan to BIM models in just 1 day using AI-powered services by ScantoBIM.online. The AI tool provides unparalleled accuracy and quality while minimizing human intervention.
The companies can choose from 100+ architects and engineers with specialized skills and expertise, ensuring precise execution of projects.
Key Features- Advance AI tools and plugins for affordable solutions
- Advanced AI tools can convert 10,000 sq ft of Scan to BIM with 1 day turnaround time
- Quality control tool to check 100+ parameters in models, ensuring consistency
Conclusion
In addition to increasing model generation speed and accuracy, a well-optimized scan to BIM workflow guarantees BIM models with detailed information and insights for continued facility management. Project teams can produce dependable BIM models that last over time by establishing project goals, investing in premium 3D laser scanning services, efficiently organizing point cloud data, and encouraging stakeholder cooperation.
By following these best practices, the AEC firms can make better decisions, reduce expensive rework, and ensure that the 3D Scan to BIM services result in high-value outcomes for every project.








