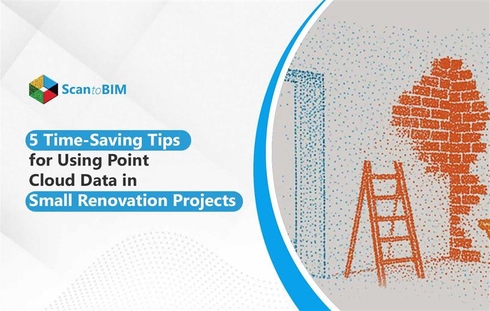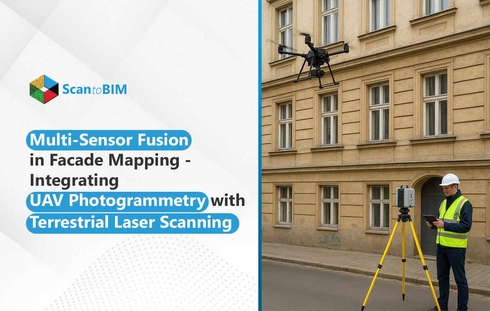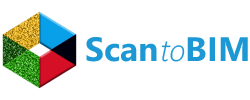
The construction industry has witnessed a revolutionary shift in documenting and designing as-built structures with the evolution of 3D laser scanning technology. Traditionally, as-built drawings were manually created from on-site measurements, leading to a time-consuming process often prone to inaccuracies and discrepancies.
Hence, integrating 3D laser scanning services while documenting existing conditions contributes to the advancement of AEC industries by providing detailed and accurate spatial data.
As per Allied Market Research, the global market for 3D laser scanning was valued at $3.72 billion in 2020 and is expected to grow at a CAGR of 16.3% from 2021 to 2023, and is projected to reach $16.66 billion by 2030.
This advanced technology captures the exact shape and size of objects, developing accurate 3D building models. It captures millions of data points in the blink of a moment and generates extremely accurate as-built models representing the exact conditions of the structure.
According to industry reports, applying laser scanning for as-built documentation reduces project time by up to 50% and minimizes rework by 75%, leading to substantial cost savings.
What is 3D Laser Scanning?
3D laser scanning is a technology designed to digitally capture the spatial geometry of a physical space using a line of laser light.
The scanner documents measurements as millions of data points compiled into a point cloud which is further transformed into a very detailed 3D representation of the structure.
Every corner, column, or structural detail is scanned to the last pixel with advanced 3d laser scanning services. These scans can capture even the most complex shapes and details, making them an invaluable tool for documenting existing conditions in construction projects.
It saves time, money, and effort throughout the production process and enhances the output model quality.
As-built documentation refers to the final set of drawings or models that depict the actual existing state of a building. These documents are crucial for future management, maintenance, and renovation, ensuring the facility aligns with design specifications.
Benefits of 3D Laser Scanning Services for As-built documentation
Traditional methods of as-built documentation involve manual measurements, which are time-consuming, prone to error, and often lack the precision required for contemporary design and construction standards.

3D laser scanning services enable the firms to overcome these limitations by providing a more efficient and comprehensive way to capture and document as-built conditions. Let’s explore the benefits of 3D scan to BIM services:
Speed Meets Accuracy: The Time-Saving Power of 3D Laser Scanning Services
Time is a crucial factor in the building construction industry with 3D laser scanning services accelerating the survey process. Coverage of the gigantic structure and intricacies can be executed within hours with accuracy up to millimeters. Conventionally, the professionals engaged in Scan to CAD services for manual site documentation and design execution.
The evolving technology of 3D scan to BIM has drastically transformed the as-built construction, providing unparalleled accuracy and precision.
Scan to BIM models can be prepared almost instantly, boosting the entire project lifecycle from planning and design to execution.
Seeing the Future: The Advanced Design with Scan to BIM Services
For restoration and renovation projects, the architects and engineers make alterations or extend the existing structure, requiring accurate 2D representations. Scan to BIM services play a vital role in such projects.
Collected point cloud data is transformed into required CAD drawings, as the latter has specific dimensions and conditions concerning the particular space.
The CAD drawings are hands-on for older constructions where the original documentation is incomplete or missing. 3D Scan to CAD enables the clientele to bridge the gap between actual and existing data and afford an accurate designing process without relying on existing old data.
Cost Efficiency: 3D Laser Scanning Saving More Than You Think
While the up-front cost for initial investment in 3D laser scanning services might be higher, it's all worth it in the long run.
The end-to-end saving on fewer errors, less rework, faster time to completion, and smooth collaboration among partners and stakeholders is huge. Additionally, the potential errors caught early on avoid costly delays on a project later down the road.
The Growing Significance of As-Built Documentation in the AEC Industry
As-builts function as part and parcel of the AEC industry. But why is it that they are so crucial? Working based on manual surveys is likely to be vulnerable to human error, leading to great voids through which delays in the project are bound to find their way through.
The demand for accurate and reliable as-built documentation has grown significantly in recent years, driven by several factors.
The increasing complexity of construction projects, especially in large-scale infrastructure and urban development, requires a more detailed understanding of existing conditions.
Accurate as-builts are essential for various stages of a construction project, including:
- As-built documentation plays a profound role in a seamless project handover, ensuring outcome alignment with the design intent and providing an accurate record for future reference.
- The ongoing management and maintenance of buildings can be streamlined with as-built models of buildings, enabling facility managers to track assets, plan upgrades, and manage resources effectively.
- The modification and upgrade of an existing structure can be accurately executed with as-built documentation to ensure amendment compatibility with the existing infrastructure.
From working within a historical building to planning complicated facility expansions, accurate as-builts let your project get off on the right foot with solid and trustworthy information. It reduces the possibility of design conflicts and errors, avoiding time and money wastage.
Adopting Advanced 3D Laser Scanning Services for As-Built Documentation
With 150+ dedicated architects and engineers, Scan to BIM.online offers specialized Scan to BIM, Scan to CAD, point cloud to BIM, and 3D laser scanning services, tailored for surveyors, architects, and engineers, in all domains of the Architecture and Construction Industry.
Key Parameters
Speed:
The advanced AI tools and plugins facilitate precise scan to BIM services, enabling 10,000 sq ft conversion in just 1 day. The surveyors can use advanced 3D laser scanning services and quickly execute model generation with the collected data.
Affordability:
AEC professionals and surveyors can get top-notch results for 3D laser scanning services with advanced AI tools and plugins developed by our team at a highly affordable price.
Quality:
Team Scans to BIM.online uses the best quality control tool that examines 100+ parameters in building models to ensure consistent and quality-driven results that align with industry standards.
Successful Execution of 3D Laser scanning services
A New Jersey-based firm Knapp Co. Inc., employed the advanced 3D laser scanning services by Scan to BIM.online for multiple projects converting a total area of 1.5 million sq ft. One such successful as-built documentation was for Ericsson Tower in New York. The project involved 334,080 Sq.Ft. Building‘s Scan to BIM as-built conversion in 16 days.
The 3D BIM model focused on developing a LOD 300 model with unparalleled accuracy and quality. The services ensured cost savings of up to 4 times with faster turnaround time.
The advanced laser scanning services guaranteed a competitive edge to the firm with accelerated growth and compliance with the latest developments.
Future of 3D Laser Scanning Services in Construction
With the advancement of technology, the future of 3D laser scanning services in construction looks promising. The Scan to BIM Conversion services are not just a 3D visualization tool; layers of information regarding materials, components, and systems are amalgamated in an integral digital overview of the building. Several trends and innovations are shaping the future of this technological shift:
- Integrating Artificial Intelligence (AI) using AI-powered software can automate the process of interpreting point cloud data, making it easier to convert raw data into actionable insights.
- Using drones for aerial scanning with laser scanners is becoming more common, particularly for large infrastructure projects. Drones enable surveyors to access hard-to-reach areas and collect data with more accuracy.
- Advancement in cloud computing and data processing enable real-time data processing for various projects. Based on the latest computed data, the project teams can make immediate decisions, improving efficiency and reducing project delays.
Conclusion
3D laser scanning has become an indispensable approach for the industry due to its highly accurate, detailed, and comprehensive data.
From the acceleration of workflow to reducing the occurrence of errors and improving work-team collaboration, this technology is pushing construction forward. This revolutionary technology is re-imagining the way of planning, executing, and managing buildings.
The requirement for accurate real-time data increases with the project's complexity and intricacy. The strength of 3D Scan to BIM lies in utilizing the collected data to not only enhance the present but ensure a better future for the concerned project.
As the technology continues to evolve, its impact on construction will only grow, offering new opportunities and raising standards for efficiency, accuracy, and innovation.








